Tuscan Reserve Apartments - Apartment Living in Palm Coast, FL
About
Welcome to Tuscan Reserve Apartments
402 Tuscan Reserve Drive Palm Coast, FL 32164P: 386-603-4383 TTY: 711
Office Hours
Monday through Friday 8:30 AM to 5:30 PM. Saturday 10:00 AM to 4:00 PM.
Relax poolside or enjoy a quick workout in our cardio and strength-training fitness center. Take your pal to the leash-free pet park in our pet-friendly apartment community. The daily possibilities seem endless at Tuscan Reserve Apartments in Palm Coast, Florida. Contact us today to learn more about us.
Tuscan Reserve Apartments features eight spacious floor plans with one, two, and three-bedroom apartments for rent. Several top-notch interior amenities include a washer and dryer in each residence. Extend your visits from entertaining in your chef-inspired kitchen with upscale quartz countertops to chatting with friends on the balcony or patio.
Every day is a modern getaway at Tuscan Reserve Apartments, the only brand-new apartment community in Palm Coast, FL. With Highway 100 nearby, Flagler and Daytona Beach, fishing piers, and parks are readily available within miles. There is even an airport just a couple of miles away. Our community is the perfect place to settle down.
6 Weeks Free on All Floorplans & Reduced Admin Fees!Floor Plans
1 Bedroom Floor Plan
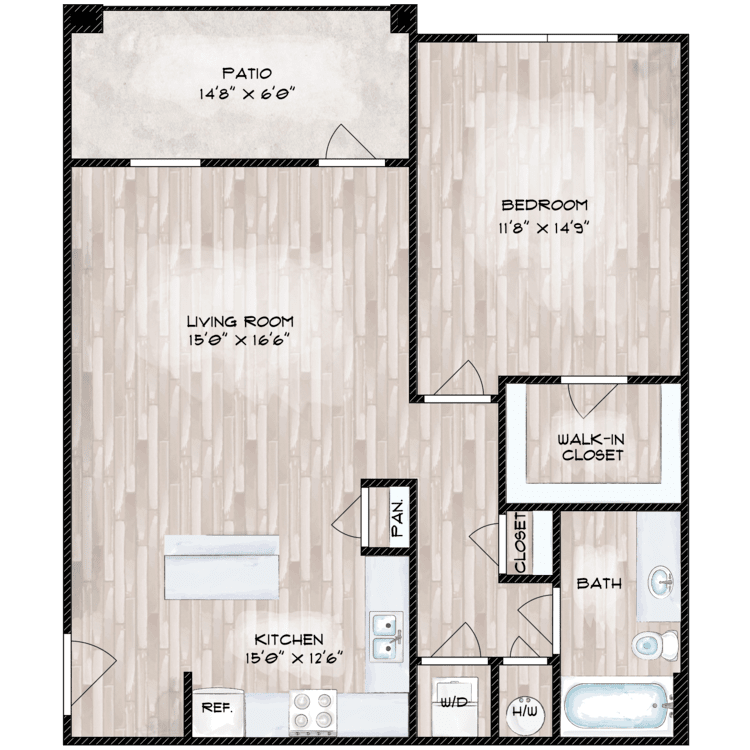
1A
Details
- Beds: 1 Bedroom
- Baths: 1
- Square Feet: 755
- Rent: Call for details.
- Deposit: Call for details.
Floor Plan Amenities
- 9Ft Ceilings
- Balcony or Patio
- Classic Shaker Cabinets
- Deep Sinks in Kitchen
- Energy-efficient Appliances
- Garages Available *
- Plush Carpet in Bedrooms
- Quartz Countertops
- Stainless Steel Appliances
- Upgraded and Brushed Nickel Lighting
- Vinyl Plank Floors
- Walk-in Closets
- Walk-in Showers and Bathtubs
- Washer and Dryer in Home
* In Select Apartment Homes
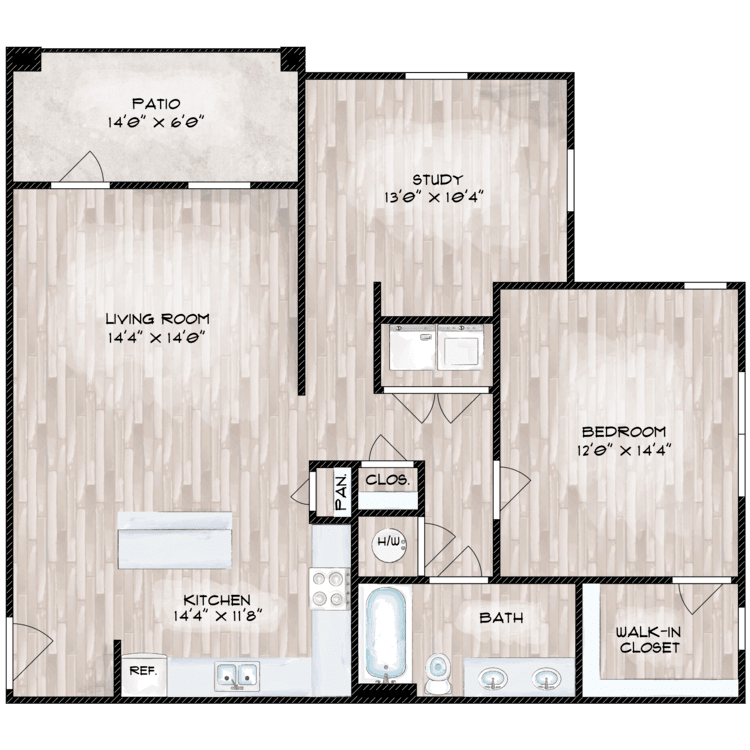
1B
Details
- Beds: 1 Bedroom
- Baths: 1
- Square Feet: 956
- Rent: Call for details.
- Deposit: Call for details.
Floor Plan Amenities
- 9Ft Ceilings
- Balcony or Patio
- Classic Shaker Cabinets
- Deep Sinks in Kitchen
- Energy-efficient Appliances
- Garages Available *
- Plush Carpet in Bedrooms
- Quartz Countertops
- Stainless Steel Appliances
- Upgraded and Brushed Nickel Lighting
- Vinyl Plank Floors
- Walk-in Closets
- Walk-in Showers and Bathtubs
- Washer and Dryer in Home
* In Select Apartment Homes
2 Bedroom Floor Plan
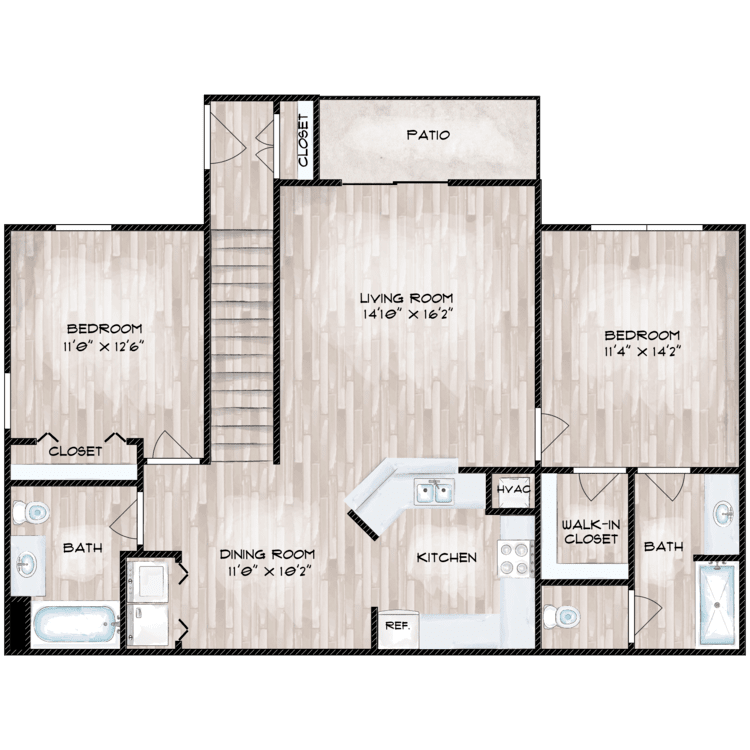
2BD
Details
- Beds: 2 Bedrooms
- Baths: 2
- Square Feet: 1067
- Rent: Call for details.
- Deposit: Call for details.
Floor Plan Amenities
- 9Ft Ceilings
- Balcony or Patio
- Classic Shaker Cabinets
- Deep Sinks in Kitchen
- Energy-efficient Appliances
- Garages Available *
- Plush Carpet in Bedrooms
- Quartz Countertops
- Stainless Steel Appliances
- Upgraded and Brushed Nickel Lighting
- Vinyl Plank Floors
- Walk-in Closets
- Walk-in Showers and Bathtubs
- Washer and Dryer in Home
* In Select Apartment Homes
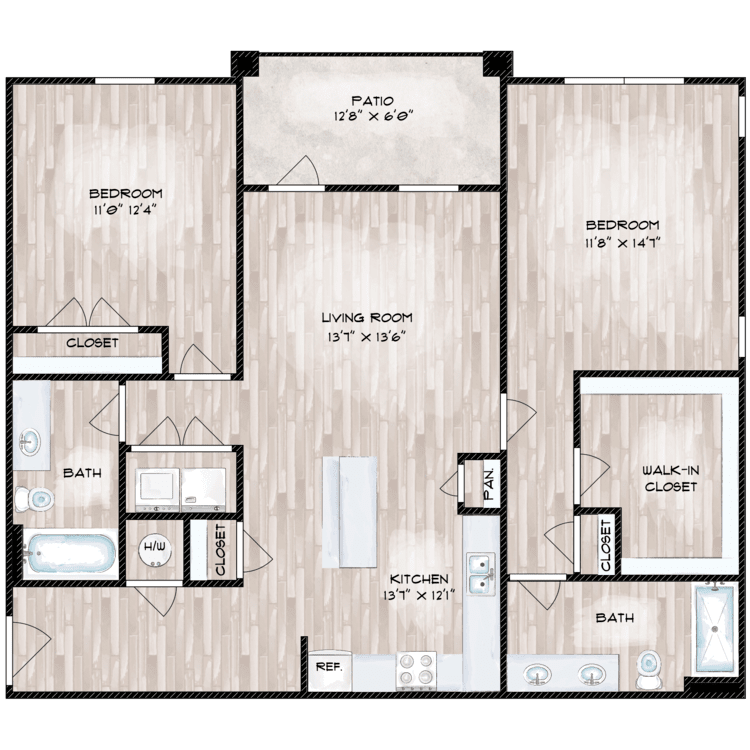
2B
Details
- Beds: 2 Bedrooms
- Baths: 2
- Square Feet: 1071
- Rent: $1598-$1776
- Deposit: Call for details.
Floor Plan Amenities
- 9Ft Ceilings
- Balcony or Patio
- Classic Shaker Cabinets
- Deep Sinks in Kitchen
- Energy-efficient Appliances
- Garages Available *
- Plush Carpet in Bedrooms
- Quartz Countertops
- Stainless Steel Appliances
- Upgraded and Brushed Nickel Lighting
- Vinyl Plank Floors
- Walk-in Closets
- Walk-in Showers and Bathtubs
- Washer and Dryer in Home
* In Select Apartment Homes
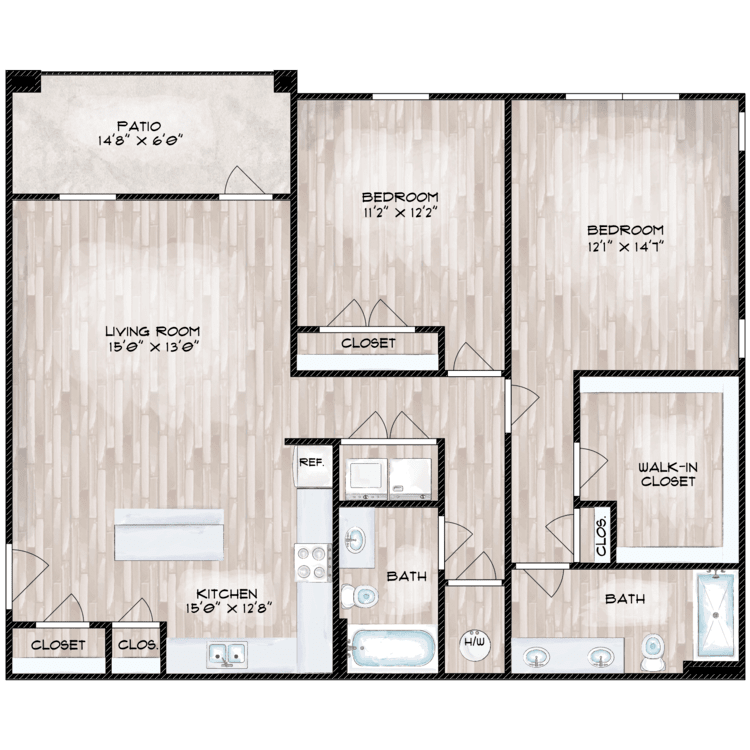
2A
Details
- Beds: 2 Bedrooms
- Baths: 2
- Square Feet: 1127
- Rent: Call for details.
- Deposit: Call for details.
Floor Plan Amenities
- 9Ft Ceilings
- Balcony or Patio
- Classic Shaker Cabinets
- Deep Sinks in Kitchen
- Energy-efficient Appliances
- Garages Available *
- Plush Carpet in Bedrooms
- Quartz Countertops
- Stainless Steel Appliances
- Upgraded and Brushed Nickel Lighting
- Vinyl Plank Floors
- Walk-in Closets
- Walk-in Showers and Bathtubs
- Washer and Dryer in Home
* In Select Apartment Homes
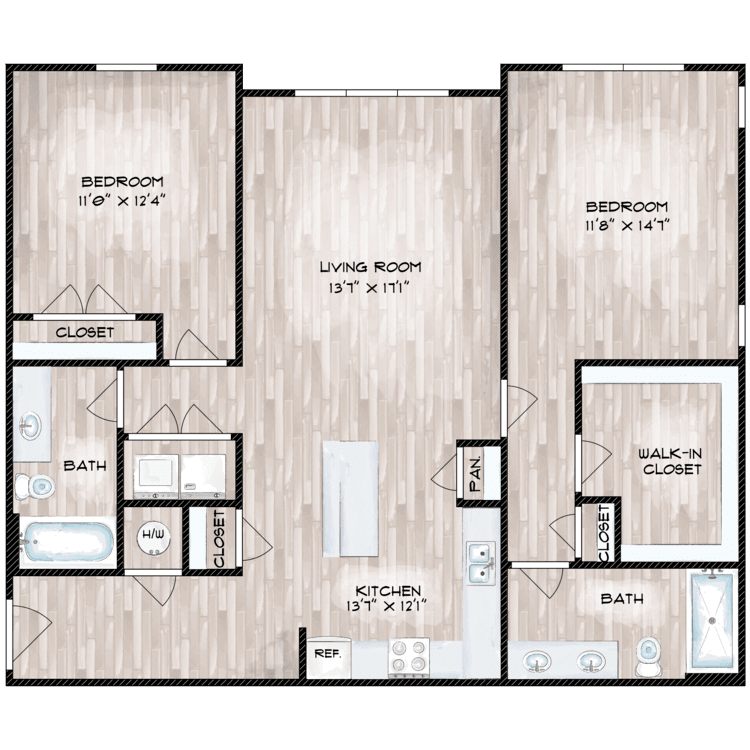
2D
Details
- Beds: 2 Bedrooms
- Baths: 2
- Square Feet: 1128
- Rent: Call for details.
- Deposit: Call for details.
Floor Plan Amenities
- 9Ft Ceilings
- Balcony or Patio
- Classic Shaker Cabinets
- Deep Sinks in Kitchen
- Energy-efficient Appliances
- Garages Available *
- Plush Carpet in Bedrooms
- Quartz Countertops
- Stainless Steel Appliances
- Upgraded and Brushed Nickel Lighting
- Vinyl Plank Floors
- Walk-in Closets
- Walk-in Showers and Bathtubs
- Washer and Dryer in Home
* In Select Apartment Homes
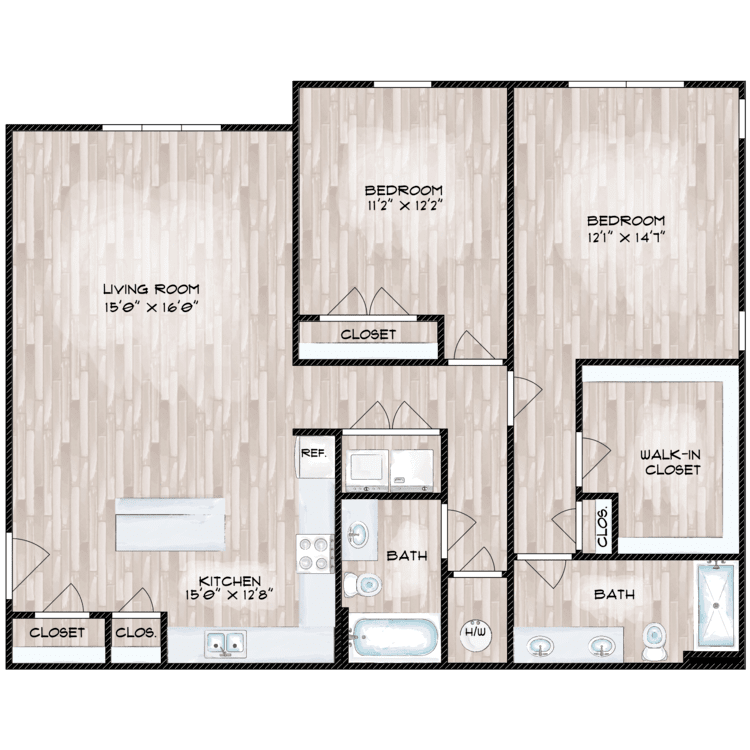
2C
Details
- Beds: 2 Bedrooms
- Baths: 2
- Square Feet: 1173
- Rent: Call for details.
- Deposit: Call for details.
Floor Plan Amenities
- 9Ft Ceilings
- Balcony or Patio
- Classic Shaker Cabinets
- Deep Sinks in Kitchen
- Energy-efficient Appliances
- Garages Available *
- Plush Carpet in Bedrooms
- Quartz Countertops
- Stainless Steel Appliances
- Upgraded and Brushed Nickel Lighting
- Vinyl Plank Floors
- Walk-in Closets
- Walk-in Showers and Bathtubs
- Washer and Dryer in Home
* In Select Apartment Homes
3 Bedroom Floor Plan
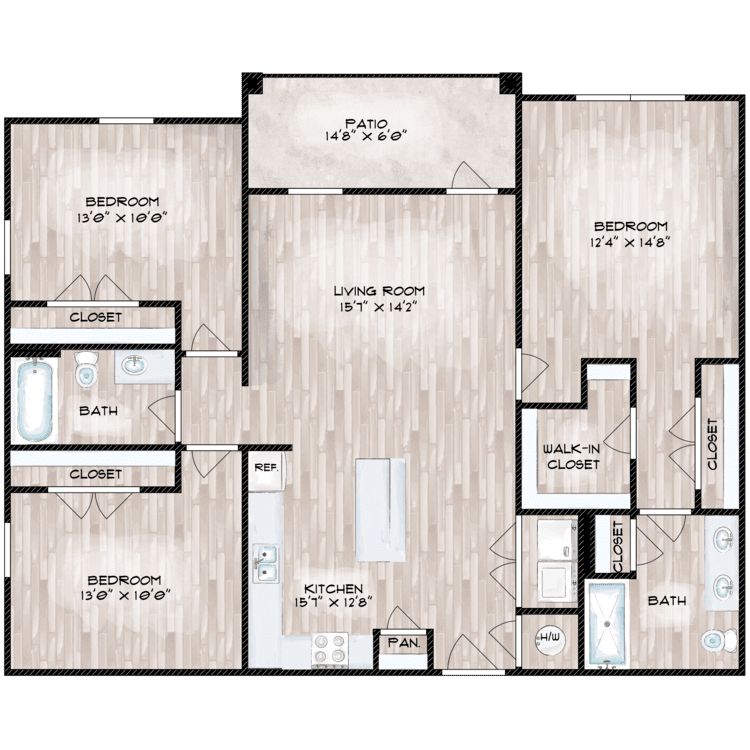
3A
Details
- Beds: 3 Bedrooms
- Baths: 2
- Square Feet: 1240
- Rent: Call for details.
- Deposit: Call for details.
Floor Plan Amenities
- 9Ft Ceilings
- Balcony or Patio
- Classic Shaker Cabinets
- Deep Sinks in Kitchen
- Energy-efficient Appliances
- Garages Available *
- Plush Carpet in Bedrooms
- Quartz Countertops
- Stainless Steel Appliances
- Upgraded and Brushed Nickel Lighting
- Vinyl Plank Floors
- Walk-in Closets
- Walk-in Showers and Bathtubs
- Washer and Dryer in Home
* In Select Apartment Homes
Show Unit Location
Select a floor plan or bedroom count to view those units on the overhead view on the site map. If you need assistance finding a unit in a specific location please call us at 386-603-4383 TTY: 711.

Amenities
Explore what your community has to offer
Community Amenities
- 10 Minutes to Flagler Beach and 30 Minutes to Daytona Beach
- Convenient Package Room
- Lake Trail with Lush Landscaping
- Leash Free Pet Park
- Outdoor Putting Green
- Outdoor Terrace and Poolside Grills
- Relaxation Area Beside Glistening Lake
- Sparkling Swimming Pool
- Upscale Fitness Center
- Wi-Fi in Common Areas
Apartment Features
- 9Ft Ceilings
- Balcony or Patio
- Classic Shaker Cabinets
- Deep Sinks in Kitchen
- Energy-efficient Appliances
- Garages Available*
- Plush Carpet in Bedrooms
- Quartz Countertops
- Stainless Steel Appliances
- Upgraded and Brushed Nickel Lighting
- Vinyl Plank Floors
- Walk-in Closets
- Walk-in Showers and Bathtubs*
- Washer and Dryer in Home
* In Select Apartment Homes
Pet Policy
A "home of comfort" often includes the comfort of a loving pet. Our community is pet-friendly and offers pet perks for our four-legged residents. Pets must be commonly recognized as an accepted domestic pet and must be spayed or neutered. Residents are responsible for having dogs leashed at all times and cleaning up after their pets. The aggressive breed is strictly prohibited. Stop by the office to learn about specific pet policies. Breed restrictions are as follows: Tosa Inu or Ken, American Bandogge, Cane Corso, Rottweiler, Doberman, Pit Bull, Bull Terrier, Staffordshire Terrier, Dogo Argentino, Boerboel, Gull Dong, Basenji, Mastiff, Perro de Presa Canario, Fila Brasileiro, Wolf Hybrid, Caucasian Ovcharka, Alaskan Malamute, Siberian Husky, Kangal, German Shepherd, Chow, Spitz, Akita, Reptiles, Rabbits, and Pot-Bellied Pigs. Mixed breeds containing these bloodlines are also prohibited.
Photos
Amenities
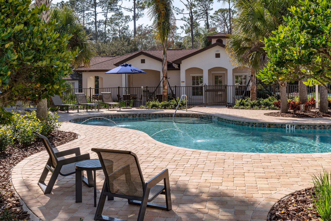
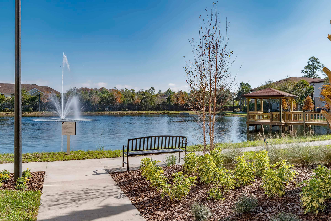
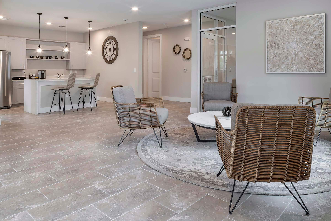
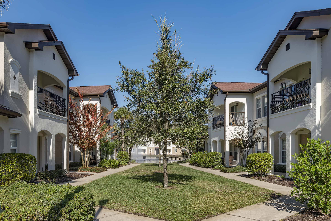
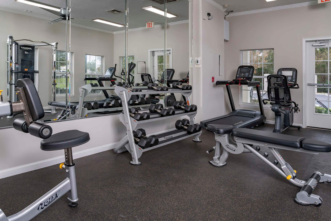
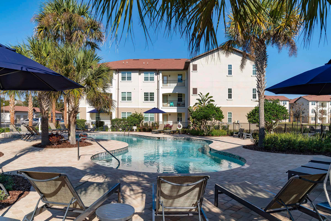
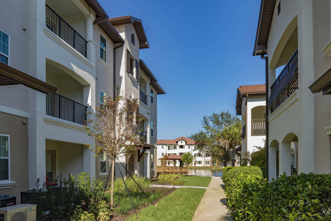
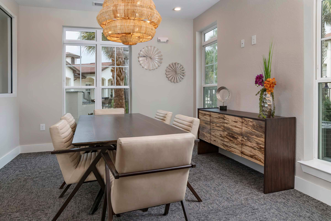
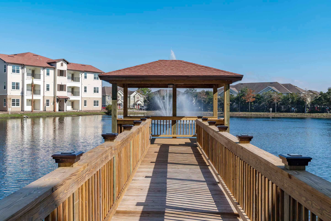
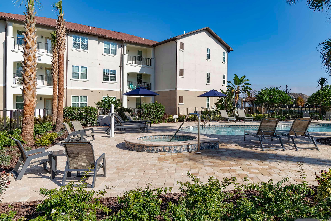
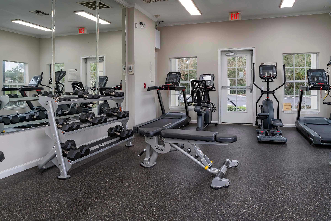
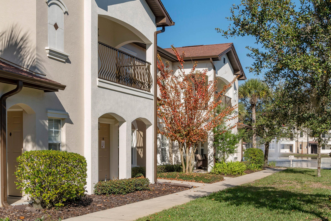
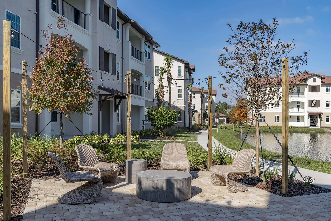
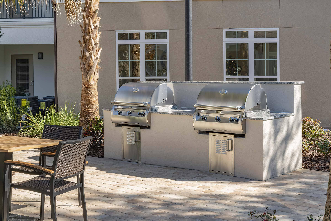
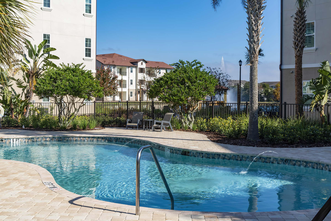
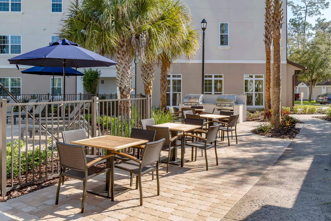
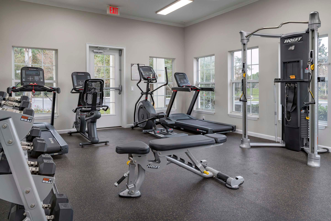
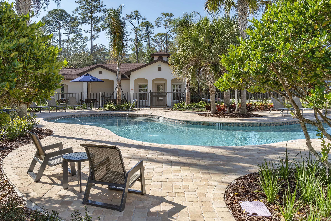
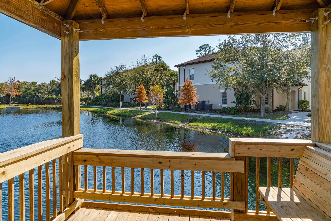
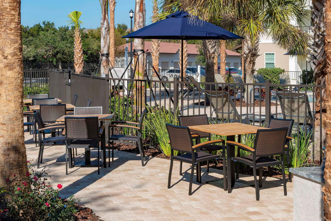
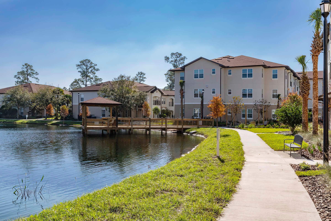
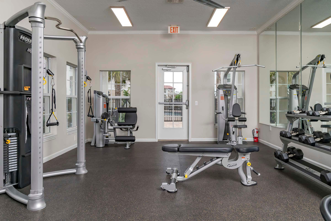
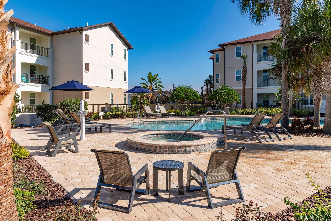
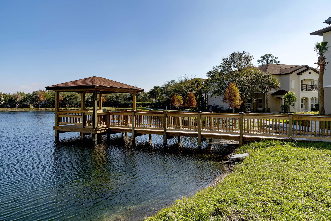
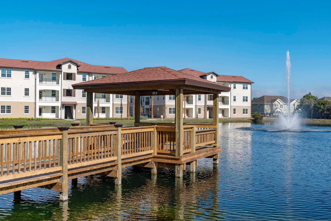
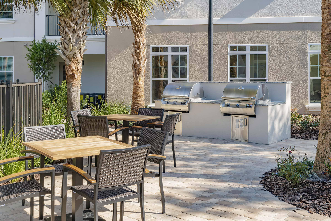
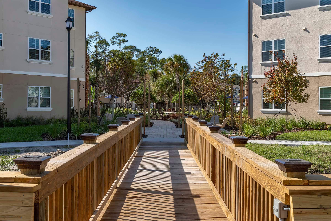
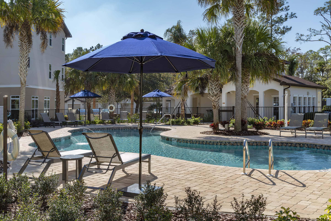
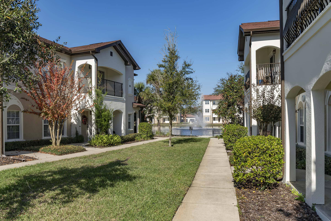
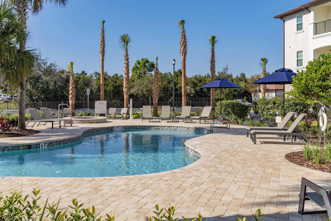
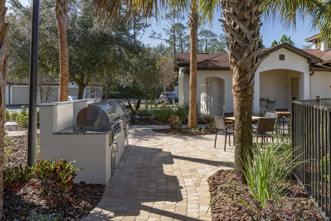
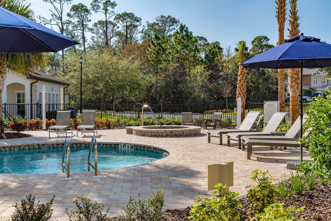
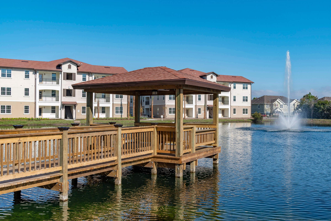
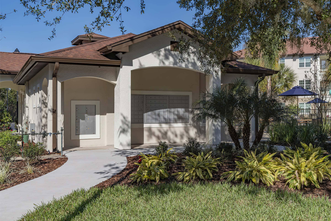
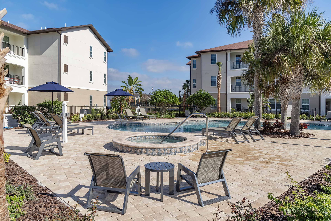
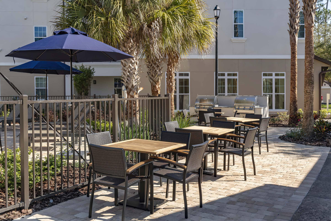
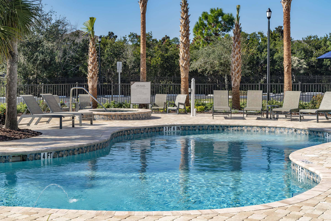
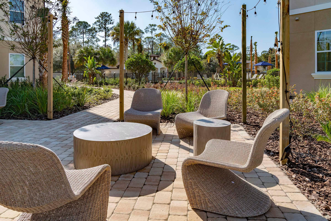
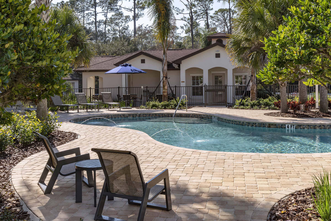
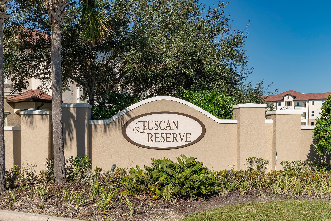
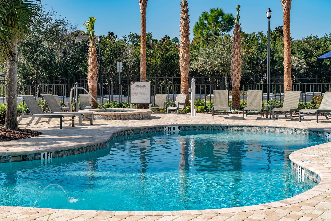
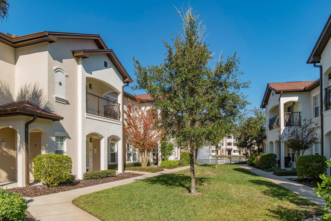
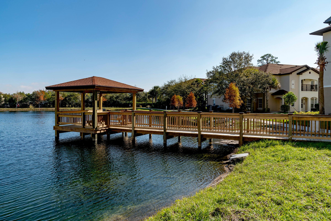
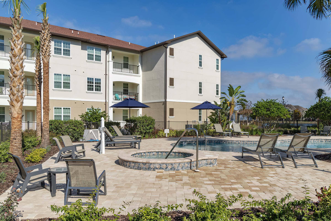
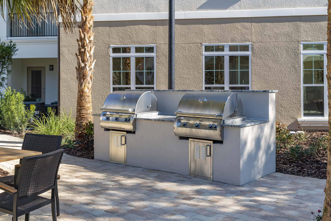
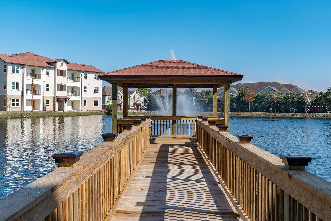
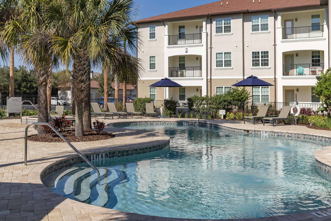
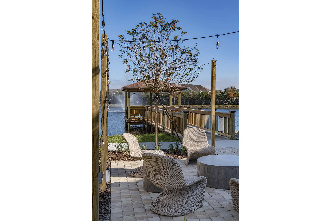
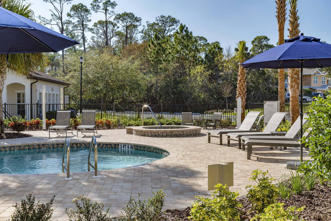
Interiors
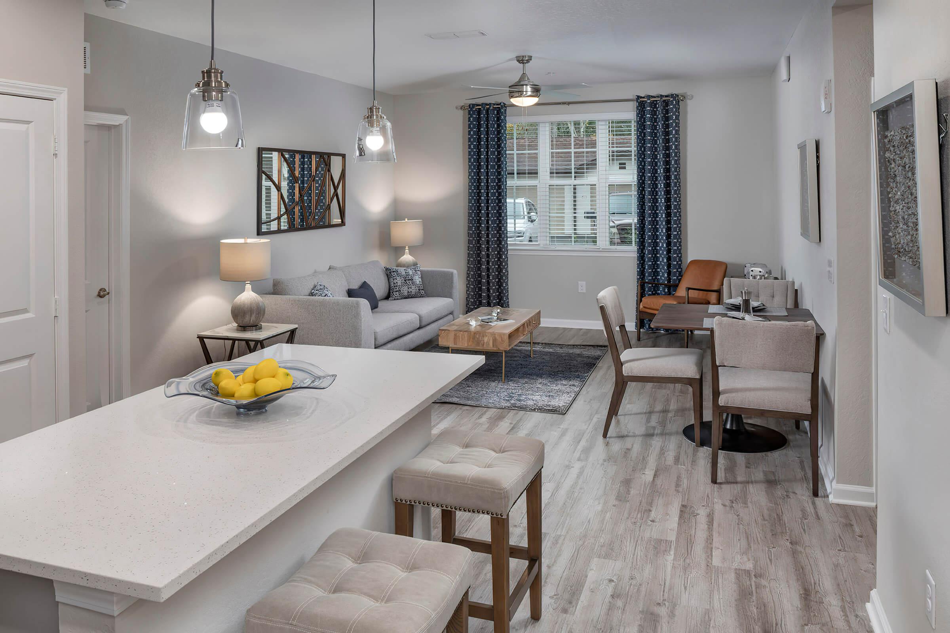
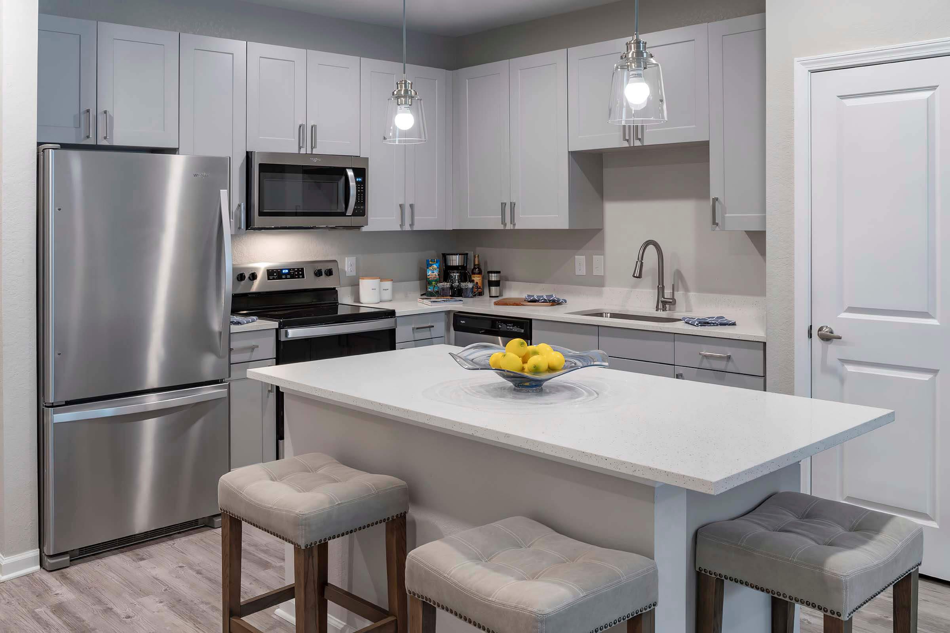
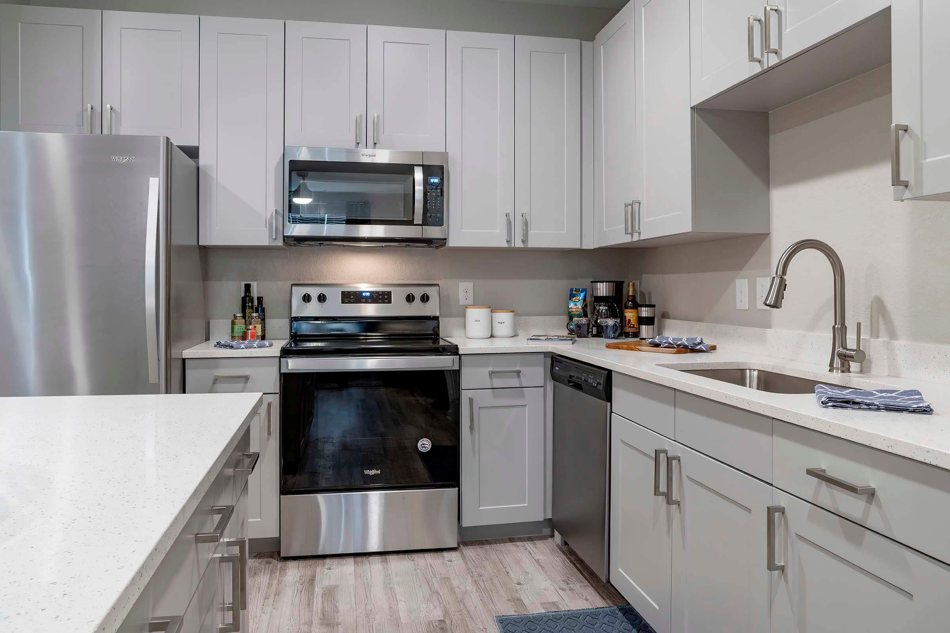
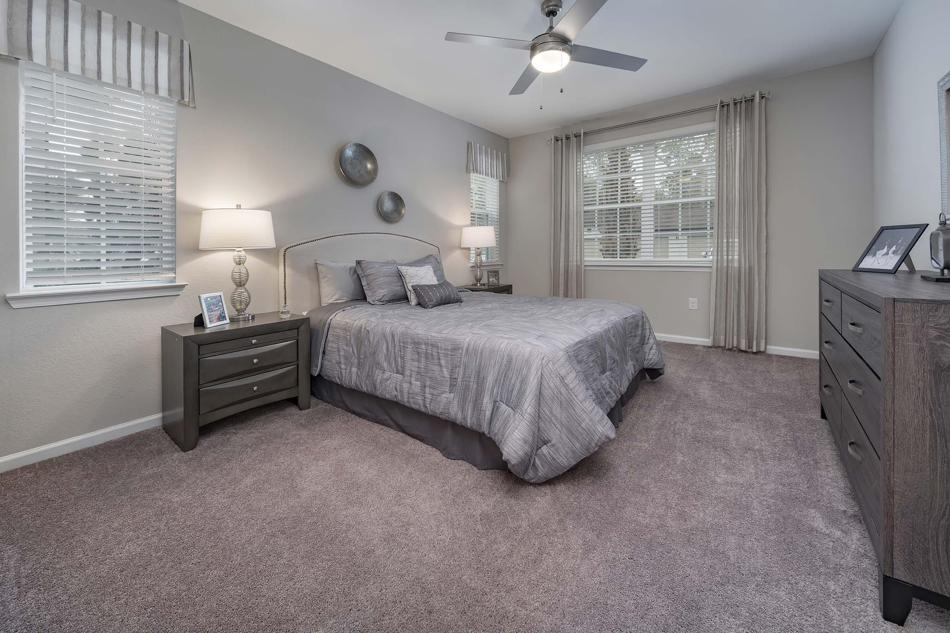
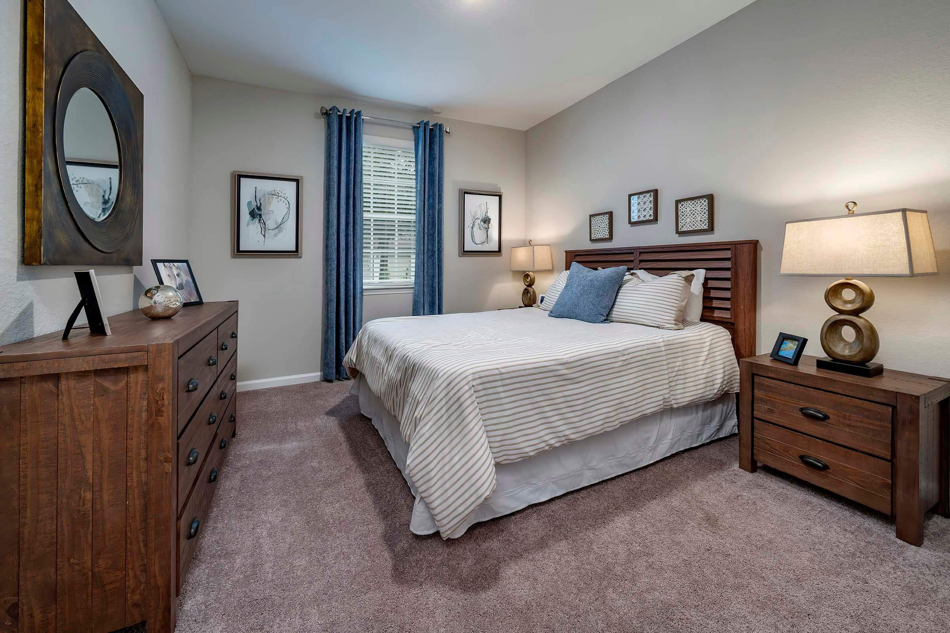
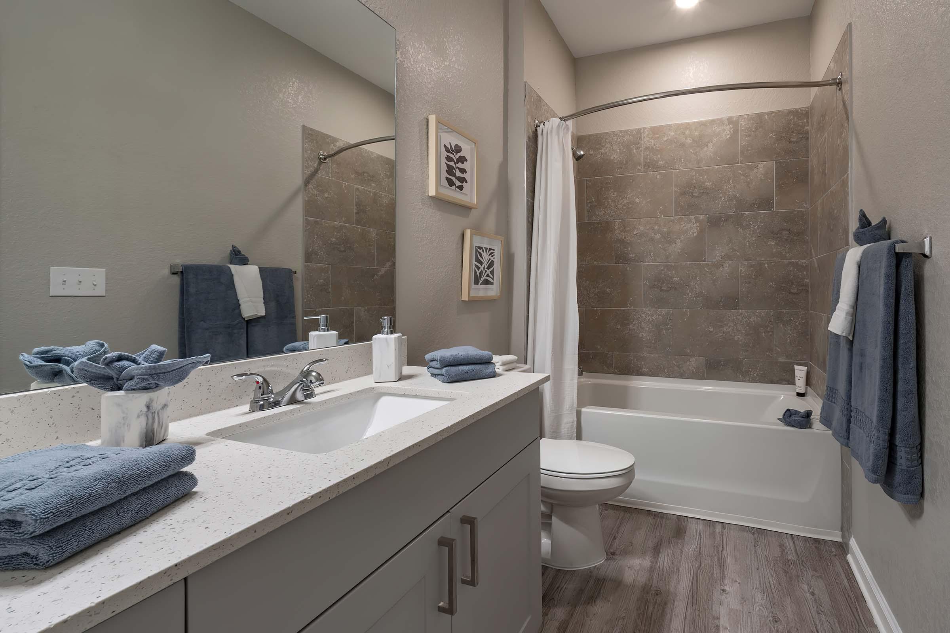
Neighborhood
Points of Interest
Tuscan Reserve Apartments
Located 402 Tuscan Reserve Drive Palm Coast, FL 32164Bank
Cafes, Restaurants & Bars
Coffee Shop
Elementary School
Entertainment
Fitness Center
Grocery Store
High School
Hospital
Mass Transit
Middle School
Park
Post Office
Preschool
Restaurant
Shopping
University
Yoga/Pilates
Contact Us
Come in
and say hi
402 Tuscan Reserve Drive
Palm Coast,
FL
32164
Phone Number:
386-603-4383
TTY: 711
Office Hours
Monday through Friday 8:30 AM to 5:30 PM. Saturday 10:00 AM to 4:00 PM.